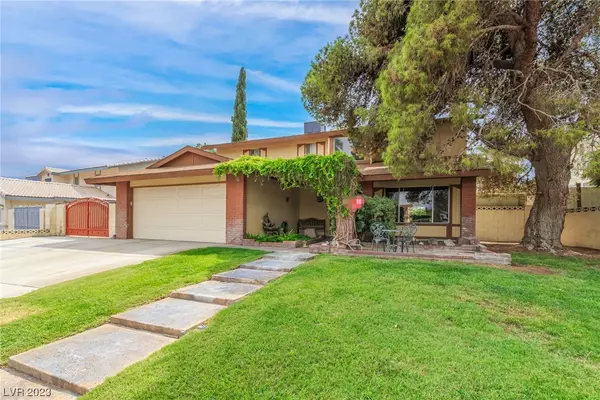For more information regarding the value of a property, please contact us for a free consultation.
6617 Celeste Avenue Las Vegas, NV 89107
Want to know what your home might be worth? Contact us for a FREE valuation!

Our team is ready to help you sell your home for the highest possible price ASAP
Key Details
Sold Price $499,000
Property Type Single Family Home
Sub Type Single Family Residence
Listing Status Sold
Purchase Type For Sale
Square Footage 2,454 sqft
Price per Sqft $203
Subdivision Charleston Lewis Homes Amd
MLS Listing ID 2518141
Sold Date 10/30/23
Style Two Story
Bedrooms 4
Full Baths 2
Half Baths 1
Construction Status RESALE
HOA Y/N No
Originating Board GLVAR
Year Built 1974
Annual Tax Amount $1,558
Lot Size 8,712 Sqft
Acres 0.2
Property Description
YOUR SEARCH ENDS HERE! NEW LISTING! YOU WON'T FIND A BETTER FAMILY HOME FOR THIS PRICE. SPACIOUS 4 BEDROOM 2 STORY ON HUGE PREMIUM 8712' LOT* LUSH MATURE LANDSCAPE & RV PARKING. OPEN BRIGHT FLOOR PLAN. BIG PANORAMIC WINDOWS, STAIRCASE & HANDICAP STAIR LIFT (USED ONCE) NEW AC UNIT THIS YEAR, BACKYARD PARADISE. NEW ROOF ON COVERED PATIO. OVERSIZED CUSTOM INGROUND SPA (8 PEOPLE)CUSTOM GARDEN ROOM- BRICK FIREPLACE -SOLD FULL PRICE!
HIGHLY UPGRADED WITH 2454 SQUARE FEET OF COMFORT AND CHARM. SPECIAL HOMES LIKE THIS HARDLY EVER HIT THE MARKET. THE LOT IS ALMOST A FIFTH ACRE, NO HOA HASSLES, TONS OF PARKING. MANY SURPRISE FEATURES-TERRFIC LAYOUT- BIG OPEN BIGHT COUNTRY KTCHN WITH LARGE PANTRY, GORGEOUS DINING ROOM, FLOWER & HERB GARDENS-LOTS OF STORAGE- BIG BEDROOMS-UPGRADED LIGHT FIXTURES- CERAMIC FLOORING NEW "CORN" CARPETS IN BEDROOMS - SHOWS BETTER IN PERSON -PHOTOS DON'T DO IT JUSTICE-MUST SEE- OPEN HOUSE DAILY, CALL AGENT TO SCHEDULE VIEWING* EASY TO VIEW SEE VIRTUAL TOUR
Location
State NV
County Clark
Zoning Single Family
Body of Water Public
Rooms
Other Rooms Outbuilding
Interior
Interior Features Ceiling Fan(s), Window Treatments
Heating Central, Gas, Multiple Heating Units
Cooling Central Air, Electric
Flooring Carpet, Ceramic Tile, Hardwood
Fireplaces Number 1
Fireplaces Type Family Room, Glass Doors, Wood Burning
Furnishings Unfurnished
Window Features Blinds,Insulated Windows
Appliance Built-In Electric Oven, Dryer, Dishwasher, Electric Range, Disposal, Gas Water Heater, Microwave, Refrigerator, Washer
Laundry Gas Dryer Hookup, In Garage
Exterior
Exterior Feature Courtyard, Out Building(s), Patio, Private Yard, Sprinkler/Irrigation, Water Feature
Parking Features Attached, Exterior Access Door, Finished Garage, Garage, Garage Door Opener, Inside Entrance, Open, Private, RV Gated, RV Access/Parking, Storage, Workshop in Garage
Garage Spaces 2.0
Parking On Site 1
Fence Block, Back Yard, RV Gate, Wrought Iron
Pool None
Utilities Available Underground Utilities
Amenities Available None
Roof Type Composition,Pitched,Shingle
Handicap Access Stair Lift
Porch Covered, Enclosed, Patio
Garage 1
Private Pool no
Building
Lot Description Back Yard, Fruit Trees, Front Yard, Garden, Landscaped, Sprinklers Timer, < 1/4 Acre
Faces North
Story 2
Sewer Public Sewer
Water Public
Architectural Style Two Story
Structure Type Frame,Stucco,Wood Siding,Drywall
Construction Status RESALE
Schools
Elementary Schools Adcock, O. K, Adcock, O. K
Middle Schools Garside Frank F.
High Schools Bonanza
Others
Tax ID 138-35-211-004
Acceptable Financing Cash, Conventional, FHA, VA Loan
Listing Terms Cash, Conventional, FHA, VA Loan
Financing FHA
Read Less

Copyright 2025 of the Las Vegas REALTORS®. All rights reserved.
Bought with Fernando J. Corona • Prosperity Realty Global Enter



