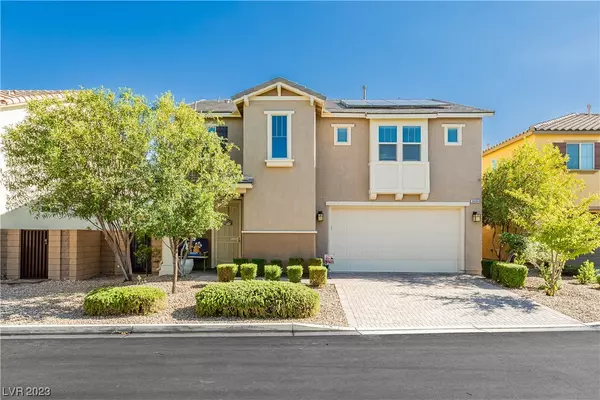For more information regarding the value of a property, please contact us for a free consultation.
9609 Lofty Vista Avenue Las Vegas, NV 89148
Want to know what your home might be worth? Contact us for a FREE valuation!

Our team is ready to help you sell your home for the highest possible price ASAP
Key Details
Sold Price $513,000
Property Type Single Family Home
Sub Type Single Family Residence
Listing Status Sold
Purchase Type For Sale
Square Footage 2,382 sqft
Price per Sqft $215
Subdivision Sunset & Fort Apache
MLS Listing ID 2524074
Sold Date 12/11/23
Style Two Story
Bedrooms 4
Full Baths 2
Half Baths 1
Construction Status RESALE
HOA Y/N Yes
Originating Board GLVAR
Year Built 2014
Annual Tax Amount $3,710
Lot Size 4,356 Sqft
Acres 0.1
Property Description
Beautiful move-in ready home in South West Comm. Freshly painted, 4 BR/2BA, 1.5BA w/powder room. Ceiling fans all over, 1 loft. High ceilings, Tile & laminate hardwood floors. Bright open floor Plan with formal LR and DR, separate from spacious family room w/surround sound. The stunning kitchen w/granite countertops, pantry and upgraded cabinets opens to the Family Room, SS appliances. Huge primary BR. Prim. BA w/two vanities, tub and separate shower. Secondary 3/4 BA. Laundry: washer and dryer, tons of shelfs. 2 car gar, wifi gar door opener. Great backyard with covered patio (biggest on the comm.), pavers, artificial turf and professionally landscaped! Amazing location, Easy access to freeway, Ikea, casino and Southern Hills Hospital, Cowabunga Water Park, tons of shopping and restaurants and all new amenities being built at The Bend! PAID IN FULL: Solar panels, Electric outdoor spa. APPL INCLUDED: Sting alarm, 2 Flat screen TV's, Surround sound, 2nd refry/garage, Built in pet run.
Location
State NV
County Clark
Community Summerglen Hoa
Zoning Single Family
Body of Water Public
Interior
Interior Features Ceiling Fan(s)
Heating Central, Gas
Cooling Central Air, Electric
Flooring Ceramic Tile, Hardwood, Tile
Furnishings Partially
Window Features Blinds,Insulated Windows
Appliance Dryer, Dishwasher, Gas Cooktop, Disposal, Microwave, Refrigerator, Water Heater, Washer
Laundry Gas Dryer Hookup, Laundry Room, Upper Level
Exterior
Exterior Feature Porch, Patio, Private Yard, Sprinkler/Irrigation
Parking Features Attached, Exterior Access Door, Garage, Inside Entrance, Private
Garage Spaces 2.0
Fence Block, Back Yard
Pool None
Utilities Available Underground Utilities
View None
Roof Type Tile
Porch Covered, Patio, Porch
Garage 1
Private Pool no
Building
Lot Description Drip Irrigation/Bubblers, Desert Landscaping, Landscaped, < 1/4 Acre
Faces North
Story 2
Sewer Public Sewer
Water Public
Architectural Style Two Story
Structure Type Block,Stucco,Drywall
Construction Status RESALE
Schools
Elementary Schools Shelley, Berkley, Shelley, Berkley
Middle Schools Faiss, Wilbur & Theresa
High Schools Sierra Vista High
Others
HOA Name Summerglen HOA
HOA Fee Include Association Management,Common Areas,Taxes
Tax ID 163-31-815-074
Acceptable Financing Cash, Conventional, FHA, VA Loan
Listing Terms Cash, Conventional, FHA, VA Loan
Financing Conventional
Read Less

Copyright 2025 of the Las Vegas REALTORS®. All rights reserved.
Bought with Emmett D. Morgan • Galindo Group Real Estate



