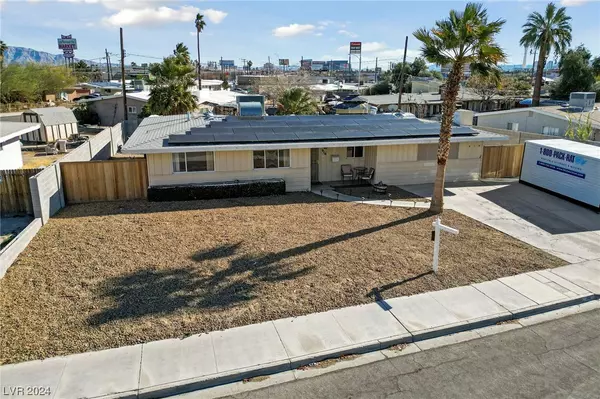For more information regarding the value of a property, please contact us for a free consultation.
916 Artesia Way Las Vegas, NV 89108
Want to know what your home might be worth? Contact us for a FREE valuation!

Our team is ready to help you sell your home for the highest possible price ASAP
Key Details
Sold Price $375,000
Property Type Single Family Home
Sub Type Single Family Residence
Listing Status Sold
Purchase Type For Sale
Square Footage 1,520 sqft
Price per Sqft $246
Subdivision Twin Lakes Village Add
MLS Listing ID 2543453
Sold Date 05/06/24
Style One Story
Bedrooms 3
Full Baths 2
Construction Status RESALE
HOA Y/N No
Originating Board GLVAR
Year Built 1954
Annual Tax Amount $633
Lot Size 7,405 Sqft
Acres 0.17
Property Description
BIG PRICE IMPROVEMENT..$$..New AC & Heating...New Water Heater...Newer Roof...New Paint...New Siding...New & Owned SOLAR...Imagine THE INCREDIBLE SAVING$...WOW!...NO HOA...RV parking behind gate PLUS extra parking in driveway. Ranch-Mid Century home - Just Adorable SUPER CLEAN & updated. Well maintained-3 bedrooms and 2 baths. DEN & BIG Family Room with Live-Edge Mantle - built in shelves and built in desk area-Open to an Amazing KITCHEN (window at sink) with bar/island SEATING-GAS cooking and all updated and INCLUDED appliances. Large laundry/storage room. This, all situated close to freeway access and walking distance to many stores, park & tennis. Experience a front-yard seating area and a "Backyard Paradise" - PATIO, above ground POOL, Storage shed, Driveway access for RV (behind a gate) for Car repair, Bikes or Desert toys. New Solar OWNED!!! Walking distance to New 73 acre planned Major Retail & Entertainment Park...Let's make an appointment to see this Amazing home today!!!
Location
State NV
County Clark County
Zoning Single Family
Body of Water Public
Rooms
Other Rooms Shed(s)
Interior
Interior Features Bedroom on Main Level, Ceiling Fan(s), Primary Downstairs, Window Treatments
Heating Central, Electric, High Efficiency, Solar
Cooling Central Air, Electric, ENERGY STAR Qualified Equipment, High Efficiency
Flooring Luxury Vinyl, Luxury Vinyl Plank, Tile
Fireplaces Number 1
Fireplaces Type Family Room, Glass Doors
Furnishings Unfurnished
Window Features Blinds,Drapes,Window Treatments
Appliance Dishwasher, ENERGY STAR Qualified Appliances, Electric Water Heater, Disposal, Gas Range, Microwave, Refrigerator
Laundry Electric Dryer Hookup, Main Level, Laundry Room
Exterior
Exterior Feature Deck, Porch, Patio, Private Yard, Shed
Parking Features RV Potential, RV Gated, RV Access/Parking, RV Paved
Fence Block, Back Yard
Pool Above Ground
Amenities Available None
View None
Roof Type Composition,Shingle
Handicap Access Levered Handles
Porch Deck, Patio, Porch
Private Pool yes
Building
Lot Description Desert Landscaping, Landscaped, < 1/4 Acre
Faces West
Story 1
Sewer Public Sewer
Water Public
Architectural Style One Story
Structure Type Block,Frame,Metal Siding,Stucco
Construction Status RESALE
Schools
Elementary Schools Twin Lakes, Twin Lakes
Middle Schools Gibson Robert O.
High Schools Western
Others
Tax ID 139-29-213-034
Acceptable Financing Cash, Conventional, FHA, VA Loan
Listing Terms Cash, Conventional, FHA, VA Loan
Financing FHA
Read Less

Copyright 2025 of the Las Vegas REALTORS®. All rights reserved.
Bought with Olivia Rascon Casas • Allure Realty Group LLC



