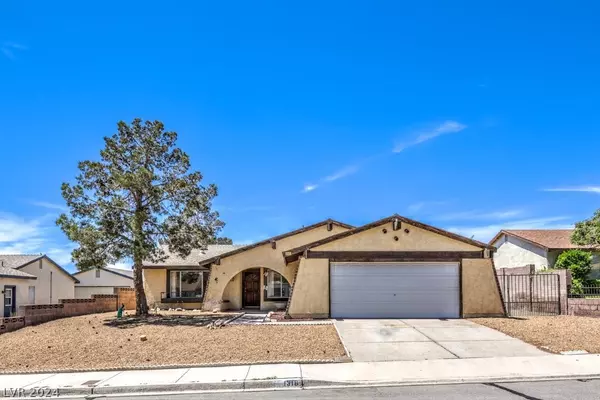For more information regarding the value of a property, please contact us for a free consultation.
1316 Nadine Way Boulder City, NV 89005
Want to know what your home might be worth? Contact us for a FREE valuation!

Our team is ready to help you sell your home for the highest possible price ASAP
Key Details
Sold Price $460,000
Property Type Single Family Home
Sub Type Single Family Residence
Listing Status Sold
Purchase Type For Sale
Square Footage 1,877 sqft
Price per Sqft $245
Subdivision Boulder City Sub #32 Bc 15 Lewis Homes
MLS Listing ID 2580109
Sold Date 06/28/24
Style One Story
Bedrooms 4
Full Baths 2
Three Quarter Bath 1
Construction Status RESALE
HOA Y/N No
Originating Board GLVAR
Year Built 1979
Annual Tax Amount $1,797
Lot Size 7,405 Sqft
Acres 0.17
Property Description
Introducing a charming Boulder City home, freshly listed by its original owners. This residence seamlessly combines nostalgia with modern comforts, boasting 4 bedrooms and 3 baths, including an ADA-compliant facility. With almost 1900 square feet of living space, it's a testament to cherished memories while meeting today's needs. French doors, fans in most room and functional floorplan. A professional room addition creates a multi-generational layout, with a separate entrance creating its own sanctuary. Enjoy the convenience of a refrigerator, washer, dryer, and newer hot water heater. Outside, a large yard, 2-car garage, RV parking, and solar panels elevate contemporary living. Beautiful Park 5 minute walk away, shopping, schools and Hospital close by. Enjoy the wonders of Lake Mead the largest man made lake in the Country.
Location
State NV
County Clark County
Zoning Single Family
Body of Water Public
Interior
Interior Features Bedroom on Main Level, Ceiling Fan(s), Primary Downstairs, Window Treatments
Heating Central, Gas
Cooling Central Air, Electric
Flooring Ceramic Tile, Linoleum, Luxury Vinyl, Luxury Vinyl Plank, Vinyl
Furnishings Unfurnished
Window Features Blinds,Drapes,Window Treatments
Appliance Dryer, Dishwasher, Disposal, Gas Range, Refrigerator, Washer
Laundry Gas Dryer Hookup, In Garage, Main Level
Exterior
Exterior Feature Patio, Private Yard
Parking Features Attached, Exterior Access Door, Garage, Inside Entrance, Private, RV Gated, RV Access/Parking, Storage
Garage Spaces 2.0
Fence Block, Back Yard, RV Gate, Wrought Iron
Pool None
Amenities Available Park, RV Parking
Roof Type Composition,Pitched,Shingle
Street Surface Paved
Porch Patio
Garage 1
Private Pool no
Building
Lot Description Desert Landscaping, Landscaped, Rocks
Faces North
Story 1
Sewer Public Sewer
Water Public
Architectural Style One Story
Structure Type Frame,Stucco
Construction Status RESALE
Schools
Elementary Schools Mitchell, Mitchell
Middle Schools Garrett Elton M.
High Schools Boulder City
Others
Tax ID 186-09-415-021
Acceptable Financing Cash, Conventional
Listing Terms Cash, Conventional
Financing Cash
Read Less

Copyright 2025 of the Las Vegas REALTORS®. All rights reserved.
Bought with Robert J. Sateren • Custom Realty LLC



