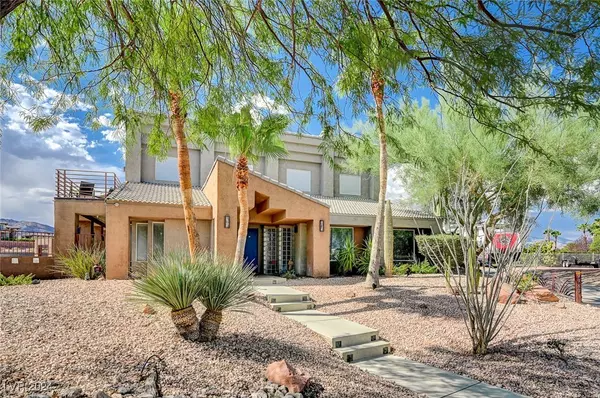For more information regarding the value of a property, please contact us for a free consultation.
9980 W La Mancha Avenue Las Vegas, NV 89149
Want to know what your home might be worth? Contact us for a FREE valuation!

Our team is ready to help you sell your home for the highest possible price ASAP
Key Details
Sold Price $777,000
Property Type Single Family Home
Sub Type Single Family Residence
Listing Status Sold
Purchase Type For Sale
Square Footage 2,708 sqft
Price per Sqft $286
Subdivision Custom
MLS Listing ID 2612282
Sold Date 11/26/24
Style Two Story
Bedrooms 3
Full Baths 1
Half Baths 1
Three Quarter Bath 1
Construction Status RESALE
HOA Y/N No
Originating Board GLVAR
Year Built 1989
Annual Tax Amount $2,306
Lot Size 0.600 Acres
Acres 0.6
Property Description
Stunning Custom home located in the North West part of the valley! Surrounded by 1.5 + Million Dollar homes! You won't find a better buy! What an opportunity and very hard to find at this price point! Over 2700 sqft 4 oversized bedrooms with 3 baths on over 1/2 acre. 4 Custom home cul-de-sac with easy access to Ann Road & 215 belt way! Home is in very good condition and was built by an Architect and renovated by an Architect. Large Balcony, Covered patio, Amazing mountain, City and Strip Views. Fantastic floor plan with 2 bedrooms down with Jack n Jill bath and 2 bedrooms upstairs. Renovated island Kitchen and bathrooms with custom cabinets. Lots Architectural appeal. Not your typical Vegas home here. Lots of room to expand, add an additional Garage? Work Shop? Pool? lots of possibilities. Oversized Garage with lots of storage. Room for all the Toys! Huge drive way. Community Well (just serviced and certified), no water Bills! No sewer bills!
Location
State NV
County Clark
Zoning Single Family
Body of Water COMMUNITY Well/Fee
Interior
Interior Features Bedroom on Main Level, Ceiling Fan(s), Pot Rack
Heating Central, Electric, Multiple Heating Units
Cooling Central Air, Electric, 2 Units
Flooring Carpet, Ceramic Tile
Fireplaces Number 1
Fireplaces Type Family Room, Other
Furnishings Unfurnished
Window Features Blinds,Double Pane Windows
Appliance Built-In Electric Oven, Dryer, Dishwasher, Disposal, Refrigerator, Washer
Laundry Electric Dryer Hookup, Main Level
Exterior
Exterior Feature Balcony, Private Yard
Parking Features Attached, Garage, Private, Workshop in Garage
Garage Spaces 3.0
Fence Block, Back Yard
Pool None
Utilities Available Electricity Available, Septic Available
View Y/N 1
View City, Mountain(s), Strip View
Roof Type Pitched,Tile
Porch Balcony
Garage 1
Private Pool no
Building
Lot Description 1/4 to 1 Acre Lot, Garden, Landscaped
Faces South
Story 2
Sewer Septic Tank
Water Community/Coop, Shared Well
Architectural Style Two Story
Construction Status RESALE
Schools
Elementary Schools Darnell, Marshall C, Darnell, Marshall C
Middle Schools Escobedo Edmundo
High Schools Centennial
Others
Tax ID 125-30-401-009
Acceptable Financing Cash, Conventional, FHA, VA Loan
Listing Terms Cash, Conventional, FHA, VA Loan
Financing VA
Read Less

Copyright 2025 of the Las Vegas REALTORS®. All rights reserved.
Bought with Steven D. Kirk • Century 21 Americana



