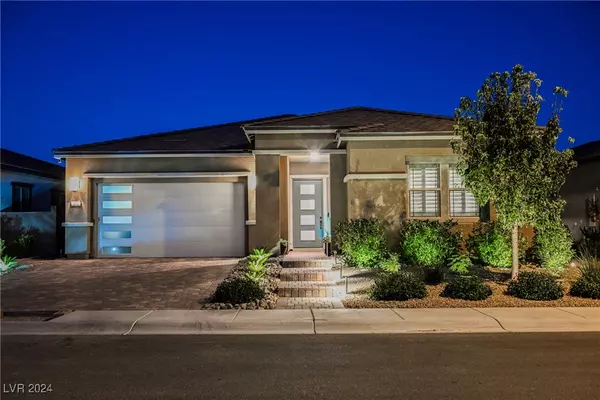For more information regarding the value of a property, please contact us for a free consultation.
172 Springbough Lane Las Vegas, NV 89138
Want to know what your home might be worth? Contact us for a FREE valuation!

Our team is ready to help you sell your home for the highest possible price ASAP
Key Details
Sold Price $1,100,000
Property Type Single Family Home
Sub Type Single Family Residence
Listing Status Sold
Purchase Type For Sale
Square Footage 2,153 sqft
Price per Sqft $510
Subdivision Starling - Summerlin Village 24A Parcel O
MLS Listing ID 2611795
Sold Date 12/18/24
Style One Story
Bedrooms 3
Full Baths 1
Three Quarter Bath 2
Construction Status RESALE
HOA Fees $55/mo
HOA Y/N Yes
Originating Board GLVAR
Year Built 2020
Annual Tax Amount $7,035
Lot Size 6,969 Sqft
Acres 0.16
Property Description
Welcome to the best of Las Vegas in Summerlin West, where contemporary comfort meets vibrant living. This home seamlessly blends indoor & outdoor spaces, offering an unparalleled lifestyle just minutes from the breathtaking Red Rock Canyon & the dynamic Downtown Summerlin. Imagine starting your day with morning sun filling your home, followed by a swim, a hike, or a coffee at your favorite local spot, all within reach. The kitchen is a chef's dream with ceiling-high soft-close cabinets, a custom backsplash, pristine appliances, & a beautiful island—making every meal a special occasion. The primary & secondary bedrooms feature custom closets & spa-like bathrooms, offering a daily retreat into relaxation. Step outside to your private oasis, where the saltwater PebbleTec pool & spa invite you to unwind under the desert sky. Enjoy the thoughtfully designed landscaping, ambient lighting, & seating areas for shaded lounging. This outdoor space is perfect for both relaxation & entertainment.
Location
State NV
County Clark
Community Summerlin West
Zoning Single Family
Body of Water Public
Interior
Interior Features Bedroom on Main Level, Ceiling Fan(s), Primary Downstairs, Window Treatments, Programmable Thermostat
Heating Central, Gas, High Efficiency, Zoned
Cooling Central Air, Electric, High Efficiency
Flooring Carpet, Luxury Vinyl, Luxury Vinyl Plank, Tile
Fireplaces Type Great Room
Equipment Satellite Dish
Furnishings Furnished Or Unfurnished
Window Features Blinds,Double Pane Windows,Low-Emissivity Windows,Plantation Shutters,Window Treatments
Appliance Built-In Electric Oven, Convection Oven, Double Oven, Dishwasher, ENERGY STAR Qualified Appliances, Gas Cooktop, Disposal, Gas Range, Microwave, Refrigerator, Water Softener Owned, Tankless Water Heater, Water Purifier
Laundry Cabinets, Gas Dryer Hookup, Main Level, Laundry Room, Sink
Exterior
Exterior Feature Courtyard, Patio, Sprinkler/Irrigation
Parking Features Attached, Epoxy Flooring, Finished Garage, Garage, Garage Door Opener, Inside Entrance, Private, Shelves, Storage
Garage Spaces 2.0
Fence Block, Back Yard, Wrought Iron
Pool Above Ground, In Ground, Private, Pool/Spa Combo, Salt Water
Utilities Available Cable Available, Underground Utilities
Amenities Available Gated, Park
View Y/N 1
View City, Mountain(s), Strip View
Roof Type Tile
Porch Covered, Patio
Garage 1
Private Pool yes
Building
Lot Description Drip Irrigation/Bubblers, Desert Landscaping, Sprinklers In Rear, Sprinklers In Front, Landscaped, Rocks, Synthetic Grass, < 1/4 Acre
Faces West
Story 1
Sewer Public Sewer
Water Public
Architectural Style One Story
Construction Status RESALE
Schools
Elementary Schools Vassiliadis, Billy & Rosemary, Vassiliadis, Billy &
Middle Schools Rogich Sig
High Schools Palo Verde
Others
HOA Name Summerlin West
HOA Fee Include Association Management,Recreation Facilities,Reserve Fund
Tax ID 137-28-812-024
Acceptable Financing Cash, Conventional, FHA, VA Loan
Listing Terms Cash, Conventional, FHA, VA Loan
Financing Cash
Read Less

Copyright 2024 of the Las Vegas REALTORS®. All rights reserved.
Bought with Eric Gorton • Simply Vegas



