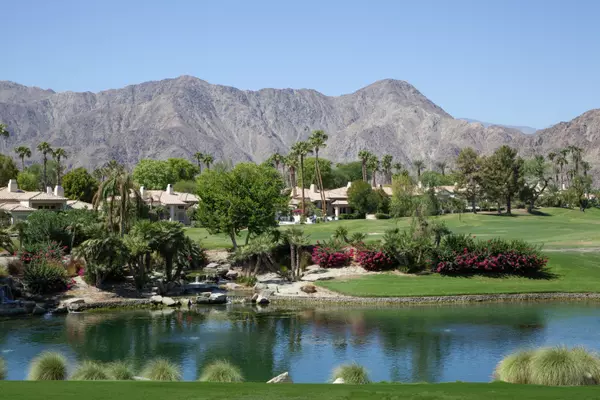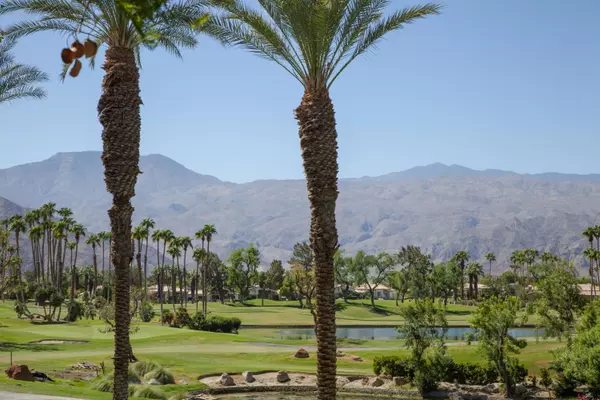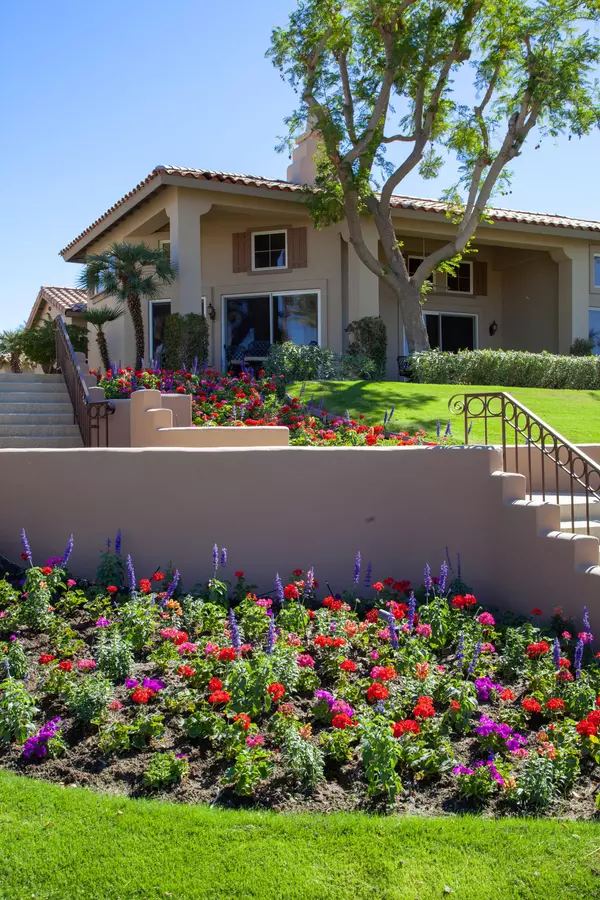For more information regarding the value of a property, please contact us for a free consultation.
48135 Via Vallarta La Quinta, CA 92253
Want to know what your home might be worth? Contact us for a FREE valuation!

Our team is ready to help you sell your home for the highest possible price ASAP
Key Details
Sold Price $859,000
Property Type Condo
Sub Type Condominium
Listing Status Sold
Purchase Type For Sale
Square Footage 2,027 sqft
Price per Sqft $423
Subdivision Rancho La Quinta Cc
MLS Listing ID 219117679DA
Sold Date 12/27/24
Style Mediterranean
Bedrooms 2
Full Baths 2
Half Baths 1
Construction Status Updated/Remodeled
HOA Fees $1,345/mo
Year Built 1996
Lot Size 6,534 Sqft
Property Description
Live in the heart of Rancho La Quinta Country Club. Incredible west Santa Rosa mountains & foothill views from this highly remodeled ''lock and leave,'' 2 bedroom, 2 1/2 bath Casita condo.. Highly elevated offering breathtaking view of a serene lakes & 9th fairway of the Robert Trent Jones Course. Enjoy the splendid awe-inspiring sunsets from your own covered patio! Its prime location is close to the Clubhouse, Racquet Club & all amenities. Updates are very tasteful & sophisticated-rich slab granite surfaces, impressive dark flat-panel wood cabinets & stainless steel appliances in the kitchen & rich warm built-ins throughout. The living room & dining area is accented with a 3 sided fireplace. Soaring ceilings & elevated windows are one of the hallmarks of this plan. The lavish suite boasts high ceilings, skylight, a soaking tub, updated floor to ceiling tiled step in shower & walk in closet. The private courtyard adjacent to the primary suite showcases a spa with tranquil rock waterfall & is the perfect setting for relaxation. The guest bedroom offers built-in features & an updated ensuite bath. Furnished per seller's approved inventory list. Paved driveway & 2 car garage. HOA dues cover landscape & exterior maintenance, roof & exterior paint, internet & direct TV, 24 hr. roving security & trash service. Racquet club membership includes tennis, pickleball, bocce ball & fitness center & clubhouse dining. Golf membership to two golf courses is presently available.
Location
State CA
County Riverside
Area La Quinta South Of Hwy 111
Building/Complex Name Rancho La Quinta Masters Association
Rooms
Kitchen Granite Counters, Island, Remodeled
Interior
Interior Features Built-Ins, High Ceilings (9 Feet+), Pre-wired for high speed Data
Heating Central, Fireplace, Forced Air, Natural Gas
Cooling Air Conditioning, Ceiling Fan, Central
Flooring Carpet, Mixed, Tile
Fireplaces Number 1
Fireplaces Type Gas Log, Two WayLiving Room
Equipment Ceiling Fan, Dishwasher, Dryer, Garbage Disposal, Gas Or Electric Dryer Hookup, Microwave, Network Wire, Refrigerator
Laundry Room
Exterior
Parking Features Attached, Door Opener, Driveway, Garage Is Attached, On street, Parking for Guests
Garage Spaces 2.0
Pool Community, Gunite, Heated, In Ground
Community Features Golf Course within Development
Amenities Available Assoc Pet Rules, Banquet, Bocce Ball Court, Fire Pit, Fitness Center, Golf, Tennis Courts
View Y/N Yes
View Golf Course, Lake, Mountains
Roof Type Concrete, Tile
Building
Lot Description Front Yard, Landscaped, Utilities Underground
Story 1
Foundation Slab
Sewer In Connected and Paid
Water Water District
Architectural Style Mediterranean
Level or Stories One
Structure Type Stucco
Construction Status Updated/Remodeled
Others
Special Listing Condition Standard
Pets Allowed Assoc Pet Rules, Call
Read Less

The multiple listings information is provided by The MLSTM/CLAW from a copyrighted compilation of listings. The compilation of listings and each individual listing are ©2025 The MLSTM/CLAW. All Rights Reserved.
The information provided is for consumers' personal, non-commercial use and may not be used for any purpose other than to identify prospective properties consumers may be interested in purchasing. All properties are subject to prior sale or withdrawal. All information provided is deemed reliable but is not guaranteed accurate, and should be independently verified.
Bought with Bennion Deville Homes



