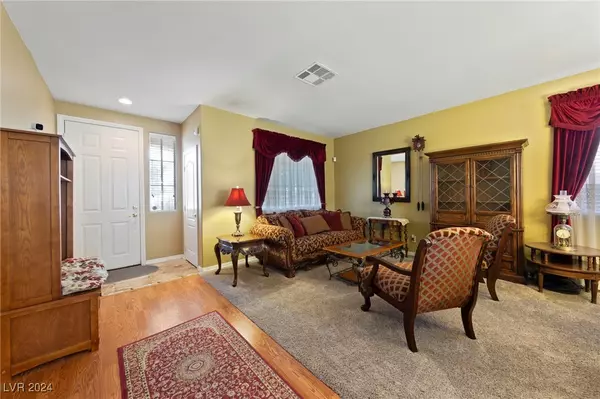For more information regarding the value of a property, please contact us for a free consultation.
1054 Noble Isle Street Henderson, NV 89002
Want to know what your home might be worth? Contact us for a FREE valuation!

Our team is ready to help you sell your home for the highest possible price ASAP
Key Details
Sold Price $565,000
Property Type Single Family Home
Sub Type Single Family Residence
Listing Status Sold
Purchase Type For Sale
Square Footage 2,986 sqft
Price per Sqft $189
Subdivision Paradise Hills #12 By Lewis Homes
MLS Listing ID 2620634
Sold Date 12/27/24
Style Two Story
Bedrooms 4
Full Baths 2
Three Quarter Bath 1
Construction Status RESALE
HOA Fees $11/mo
HOA Y/N Yes
Originating Board GLVAR
Year Built 2000
Annual Tax Amount $2,464
Lot Size 6,534 Sqft
Acres 0.15
Property Description
Spectacularly maintained 4 bed/3 bath Henderson home on larger lot with RV parking and beautiful backyard! Open floor plan with welcoming living room, separate dining room and family room with cozy fireplace. Inviting kitchen with granite countertops, double ovens, island, walk-in pantry, extended kitchen counter, extra cabinets and recessed lighting. Huge primary suite with vaulted ceilings, double doors and wainscoting. Equally large primary closet and bathroom with two sinks, make-up mirror, separate garden tub and shower. Massive loft with walk-in closet for all of your entertaining needs! Downstairs bedroom with walk-in closet and 3/4 bathroom. Window treatments and ceiling fans throughout. Garage features epoxy flooring, workbench with lighting and new water softener. Backyard paradise has it all—extensive covered patio, above ground pool, hot tub, fruit trees, garden area, and storage shed. Located in charming community and minutes from trails, shopping and freeway access.
Location
State NV
County Clark
Community Paradise Hills
Zoning Single Family
Body of Water Public
Rooms
Other Rooms Shed(s)
Interior
Interior Features Bedroom on Main Level, Ceiling Fan(s), Window Treatments, Programmable Thermostat
Heating Central, Gas
Cooling Central Air, Electric, 2 Units
Flooring Carpet, Laminate, Tile
Fireplaces Number 1
Fireplaces Type Family Room, Gas
Furnishings Unfurnished
Window Features Blinds,Double Pane Windows,Window Treatments
Appliance Built-In Gas Oven, Double Oven, Gas Cooktop, Disposal, Microwave, Refrigerator, Water Softener Owned
Laundry Gas Dryer Hookup, Main Level, Laundry Room
Exterior
Exterior Feature Barbecue, Porch, Patio, Private Yard, Shed
Parking Features Attached, Exterior Access Door, Garage, Garage Door Opener, Inside Entrance, Open, RV Access/Parking, RV Paved, Workshop in Garage
Garage Spaces 3.0
Parking On Site 1
Fence Block, Back Yard
Pool None
Utilities Available Underground Utilities
Roof Type Tile
Porch Covered, Patio, Porch
Garage 1
Private Pool no
Building
Lot Description Back Yard, Fruit Trees, Front Yard, Garden, Sprinklers In Rear, Sprinklers In Front, Landscaped, < 1/4 Acre
Faces West
Story 2
Sewer Public Sewer
Water Public
Architectural Style Two Story
Structure Type Drywall
Construction Status RESALE
Schools
Elementary Schools Smalley, James E. & A, Smalley, James E. & A
Middle Schools Mannion Jack & Terry
High Schools Foothill
Others
HOA Name Paradise Hills
HOA Fee Include Maintenance Grounds
Tax ID 179-31-610-004
Acceptable Financing Cash, Conventional, FHA, VA Loan
Listing Terms Cash, Conventional, FHA, VA Loan
Financing VA
Read Less

Copyright 2024 of the Las Vegas REALTORS®. All rights reserved.
Bought with John Kennedy • Home- A Real Estate Company



