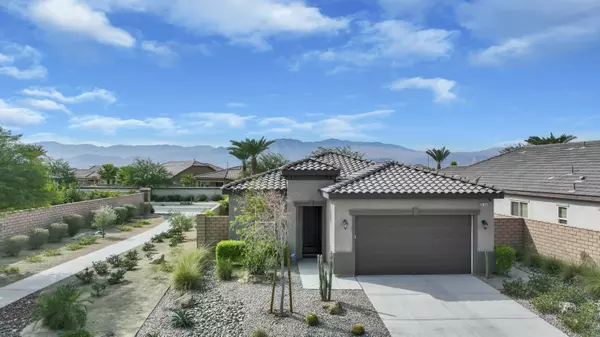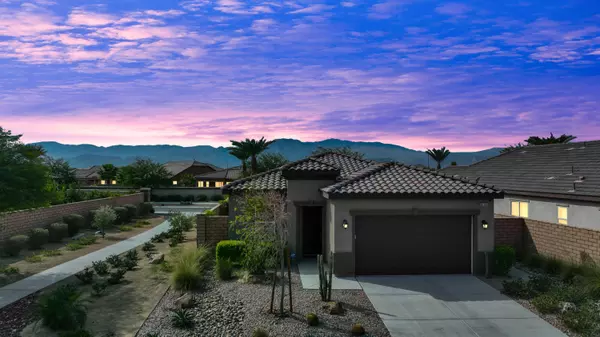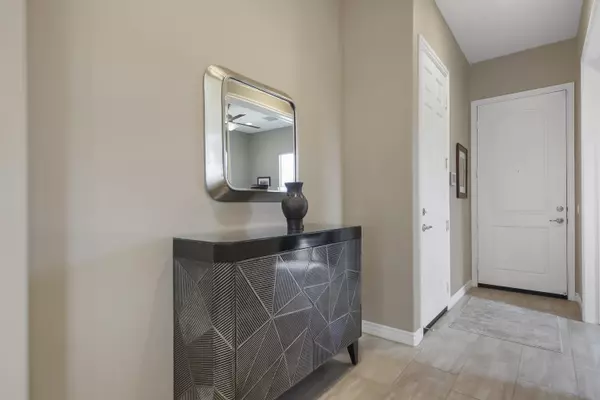For more information regarding the value of a property, please contact us for a free consultation.
85685 Treviso DR Indio, CA 92203
Want to know what your home might be worth? Contact us for a FREE valuation!

Our team is ready to help you sell your home for the highest possible price ASAP
Key Details
Sold Price $455,000
Property Type Single Family Home
Sub Type Single Family Residence
Listing Status Sold
Purchase Type For Sale
Square Footage 1,588 sqft
Price per Sqft $286
Subdivision Fourseasonsterralago
MLS Listing ID 219118725DA
Sold Date 12/30/24
Bedrooms 2
Full Baths 2
Construction Status Updated/Remodeled
HOA Fees $280/mo
Year Built 2017
Lot Size 6,098 Sqft
Property Description
The time has come to sit back and enjoy the serenity and carefree living at Four Seasons Terra Lago! Beautiful home with lots of upgrades! Premium Lot with neighbor only on one side. Family only uses the home seasonally usually November-April. Views of Mountains from both sides of the home. Comes with all appliances, water feature, UV air purifier, and window shades. This is a Black Hill Model. Upgrades include: primary bedroom bump out option, desired South facing covered patio, Insulated Garage, Darkening window coverings, Upgraded Primary shower, Upgraded carpets, Professionally landscaped, Low E glass, WIFI thermostat, Granite countertops, 5 fans, tankless water heater, Home security system, Ring doorbell, SST wired home, Under counter lighting in kitchen and so much more!! This home is a must see for your discerning clients who want a worry free, easy maintain style living!
Location
State CA
County Riverside
Area Indio North Of East Valley
Building/Complex Name Tera Lago
Rooms
Kitchen Granite Counters
Interior
Interior Features Block Walls, Built-Ins, Cathedral-Vaulted Ceilings, High Ceilings (9 Feet+), Open Floor Plan, Pre-wired for high speed Data, Recessed Lighting, Storage Space
Heating Central, Fireplace, Forced Air, Natural Gas
Cooling Air Conditioning, Ceiling Fan, Central, Electric, Gas
Flooring Carpet, Tile
Fireplaces Number 1
Fireplaces Type OtherOther
Equipment Ceiling Fan, Dishwasher, Dryer, Freezer, Garbage Disposal, Gas Dryer Hookup, Gas Or Electric Dryer Hookup, Hood Fan, Ice Maker, Microwave, Network Wire, Range/Oven, Refrigerator, Washer, Water Filter, Water Line to Refrigerator
Laundry Laundry Area
Exterior
Parking Features Attached, Door Opener, Garage Is Attached
Garage Spaces 4.0
Fence Block
Amenities Available Assoc Maintains Landscape, Assoc Pet Rules, Banquet, Barbecue, Billiard Room, Bocce Ball Court, Clubhouse, Controlled Access, Fitness Center, Golf, Greenbelt/Park, Guest Parking, Hiking Trails, Meeting Room, Onsite Property Management, Paddle Tennis, Picnic Area, Racquet Ball, Rec Multipurpose Rm, Sport Court, Tennis Courts
View Y/N Yes
View Mountains
Roof Type Tile
Building
Lot Description Back Yard, Fenced, Front Yard, Landscaped, Lot-Level/Flat, Secluded, Sidewalks, Street Lighting, Street Paved, Street Public, Utilities Underground, Yard
Story 1
Foundation Slab
Sewer In Connected and Paid
Water In Street, Mutual Water Source
Level or Stories Ground Level
Structure Type Stucco
Construction Status Updated/Remodeled
Schools
School District Desert Sands Unified
Others
Special Listing Condition Standard
Read Less

The multiple listings information is provided by The MLSTM/CLAW from a copyrighted compilation of listings. The compilation of listings and each individual listing are ©2025 The MLSTM/CLAW. All Rights Reserved.
The information provided is for consumers' personal, non-commercial use and may not be used for any purpose other than to identify prospective properties consumers may be interested in purchasing. All properties are subject to prior sale or withdrawal. All information provided is deemed reliable but is not guaranteed accurate, and should be independently verified.
Bought with Cool Digs



